Posts for Archives: Awards
Oneonta, New Yotk
-
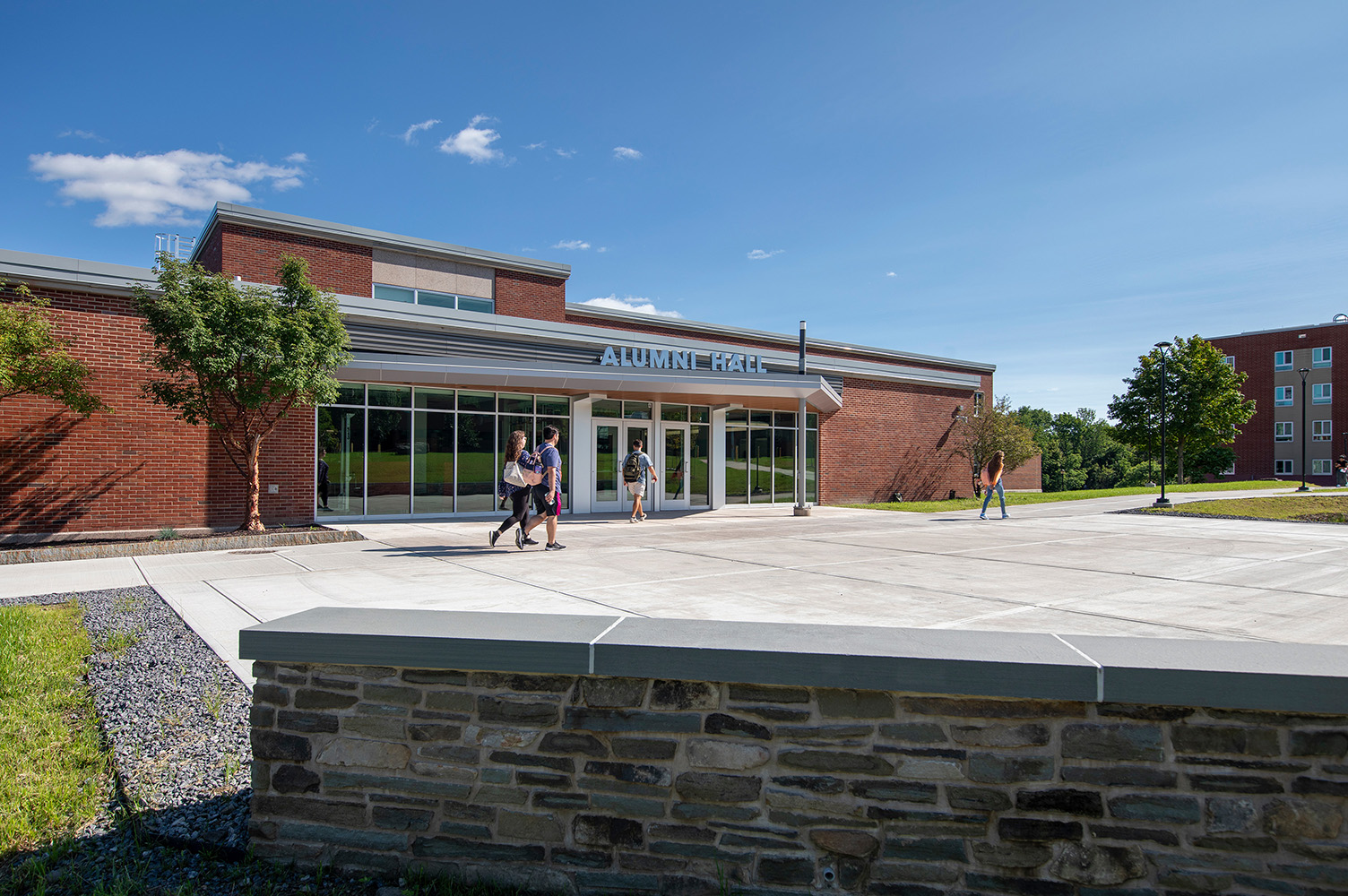
The Rehabilitation of Alumni Hall
SUNY Oneonta’s Alumni Hall, originally built as the campus library in 1960, was converted into an office building in the mid-1970s. Recently renovated, the three-story, 48,000 square-foot building now houses the Advancement and Alumni offices and the School of Economics and Business. It features classrooms, study rooms, a student innovation center, and a Bloomberg trading […] -
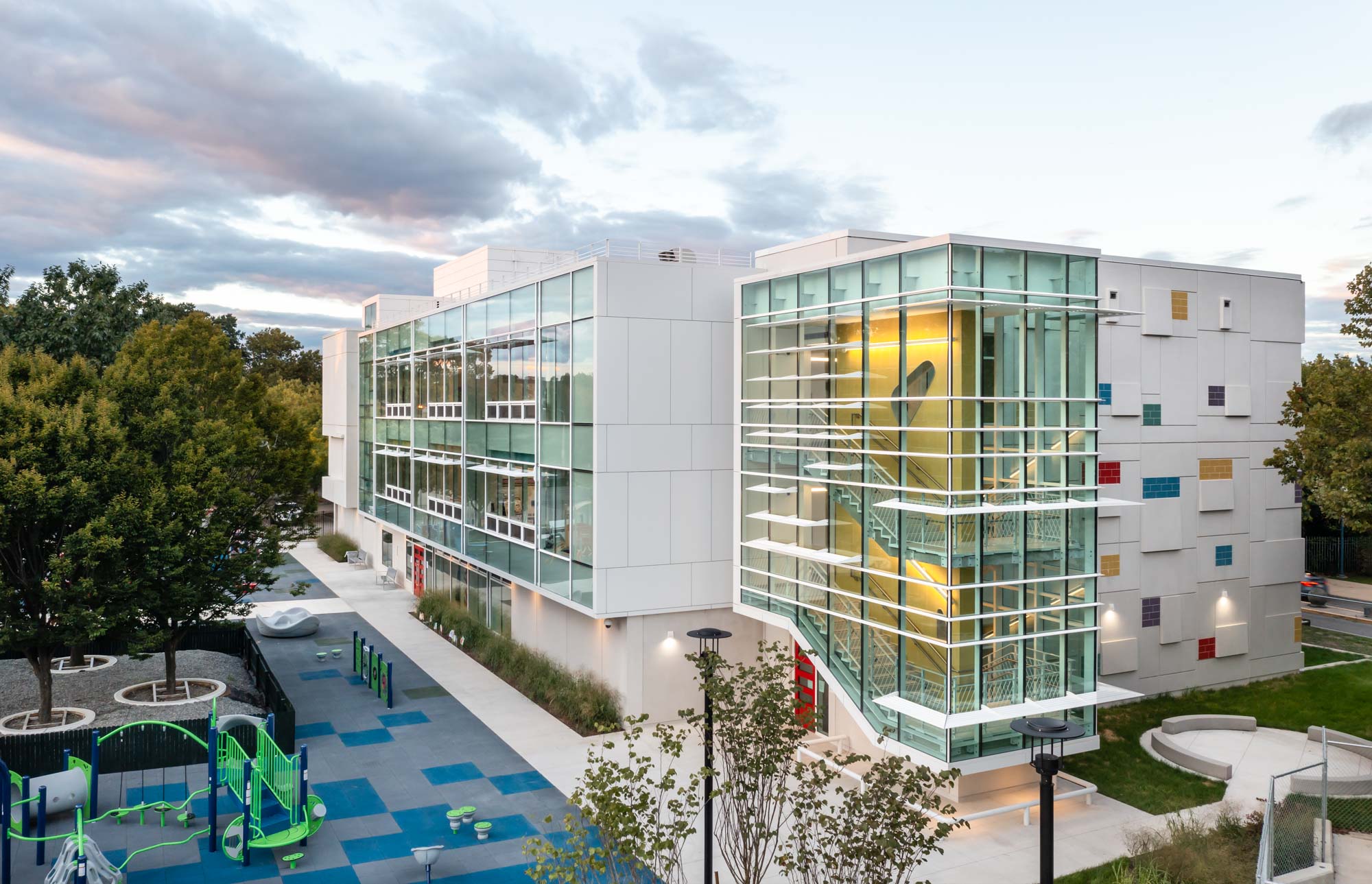
Mosaic Pre-K Center at New York Hall of Science
The Mosaic Pre-K Center in Flushing Meadows-Corona Park, Queens, is NYC’s first state-of-the-art facility offering early childhood STEAM education in partnership with the New York Hall of Science. It provides free all-day 3K and Pre-K programming to low-income families, adjacent to the interactive museum, promoting continuous learning and community engagement through a sustainable, energy-efficient design. […] -
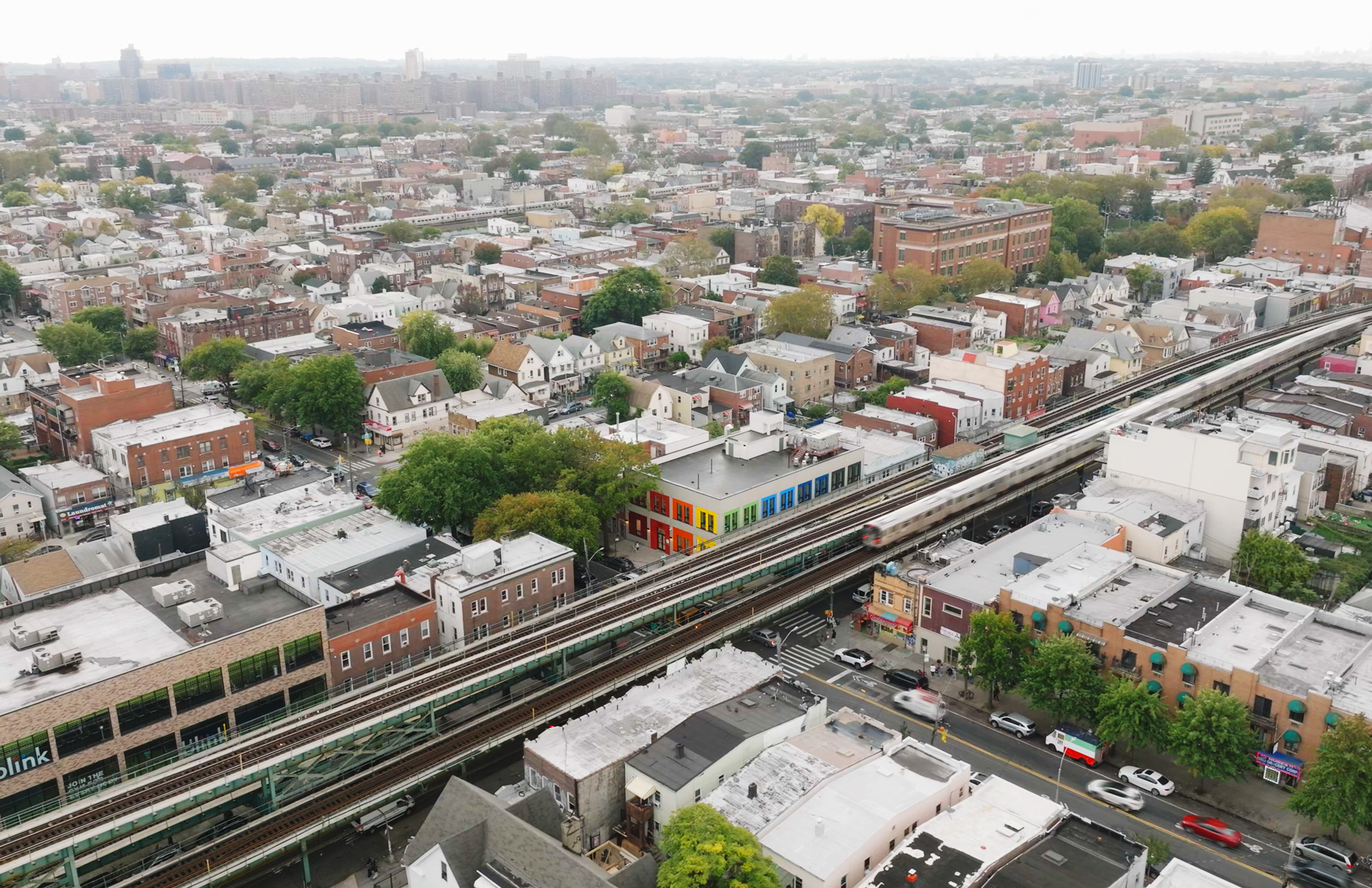
Corona 3K Center
This project, under the NYC School Construction Authority’s 3K Capacity program, repurposes existing or under-construction buildings for schools in Corona, Queens. The goal is to quickly expand 3K seating citywide. Serving a rapidly growing neighborhood, the project delivers a comfortable, efficient, and playful 3K center to meet high demand for childcare and schooling. To learn […] -
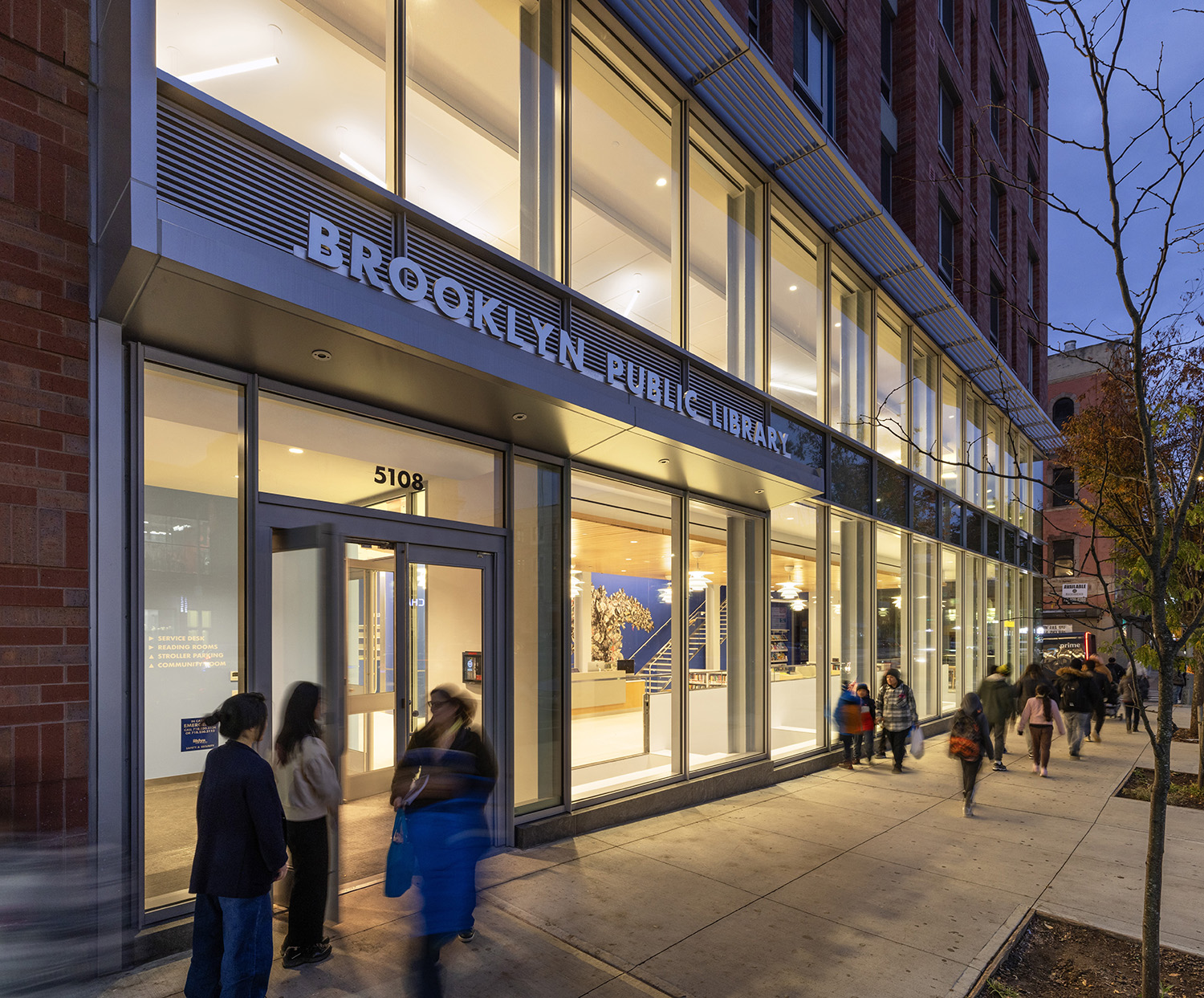
Brooklyn Public Library, Sunset Park Branch
The new Sunset Park Library, a collaboration between Brooklyn Public Library, New York City, New York State, and the Sunset Park community, revitalizes a formerly underutilized site. Partnering with the Fifth Avenue Committee, the library and affordable housing project doubles the library’s size to 20,000 square feet. Designed by Mitchell Giurgola, it features distinct entries […] -
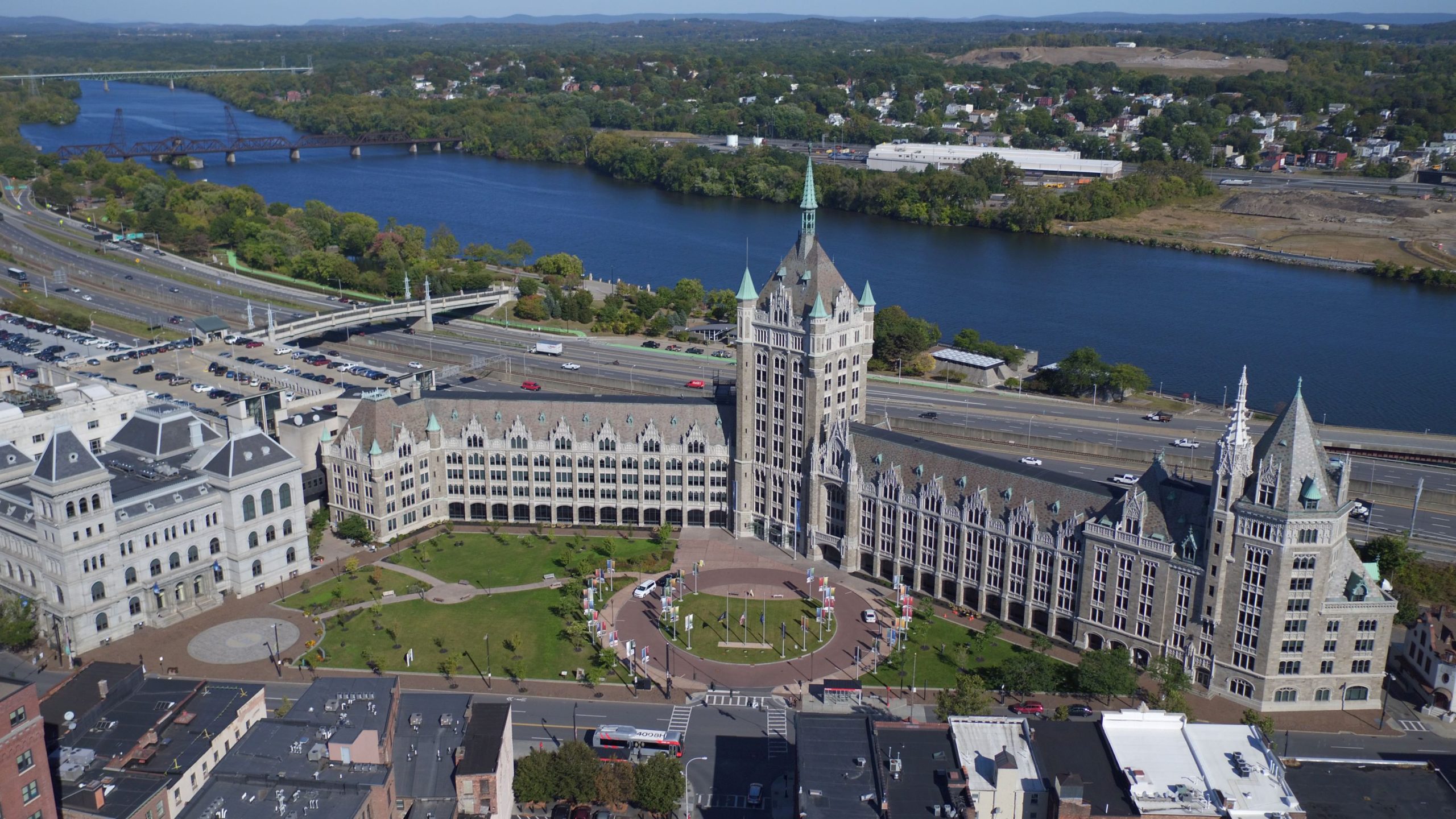
Exterior Preservation of the H. Carl McCall SUNY Administration Building-Towers
The H. Carl McCall SUNY Building, a historic hub in Albany, formerly the Delaware & Hudson Railroad HQ and Albany Evening Journal office, now houses SUNY System Administration and State University Construction Fund. Listed on the National Register of Historic Places, it’s a city skyline icon, renovated in phases since the 1970s to maintain a […] -
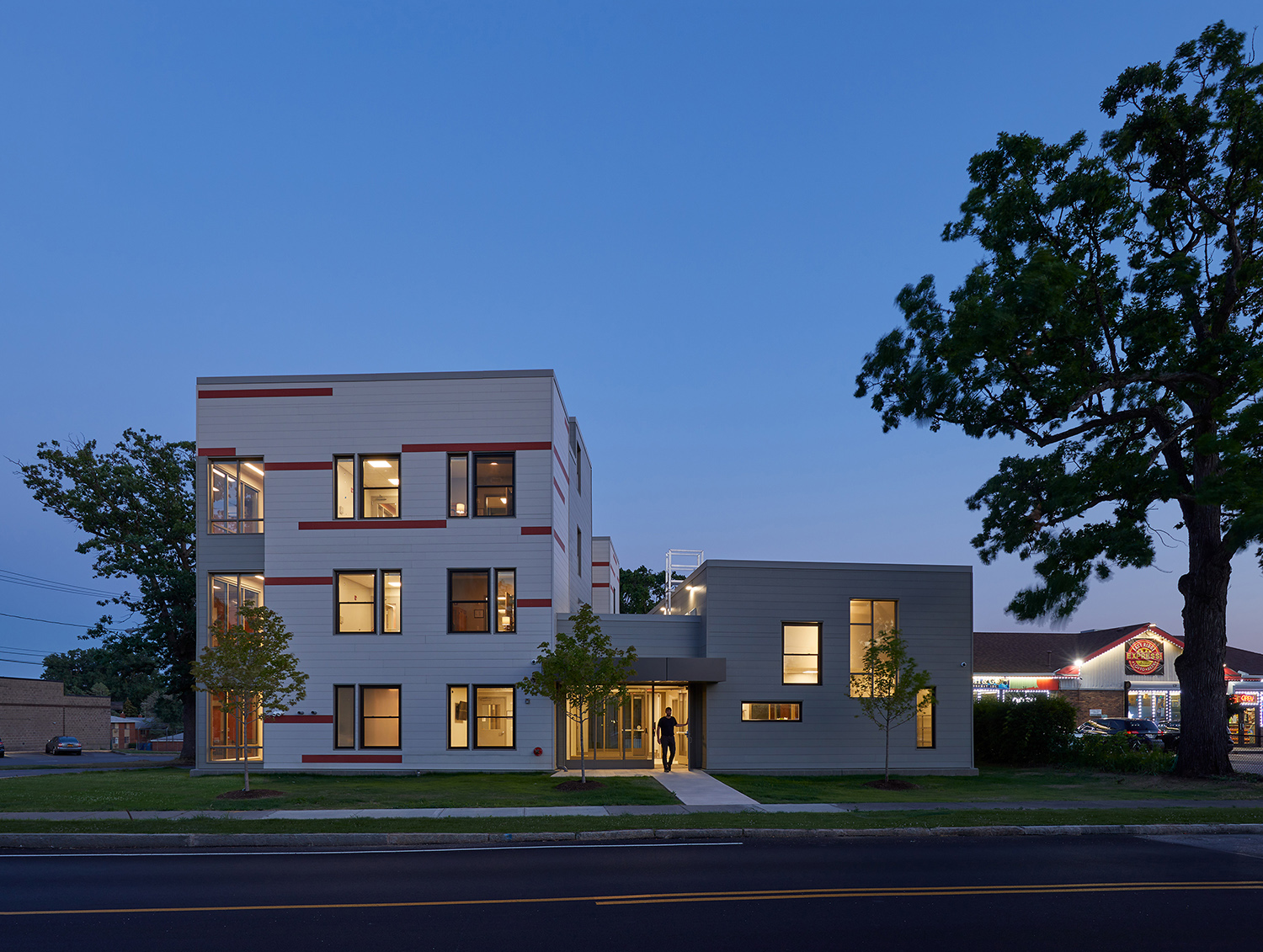
Barrington House
Barrington House, a first in Monroe County, is a 28-bed community residence in Rochester, offering recovery support for women and their children. The three-story building on a half-acre site features strategic parking, green space, and a secure play area. It’s near essential services, designed for comfort, efficiency, and community impact. To learn more, click here. -
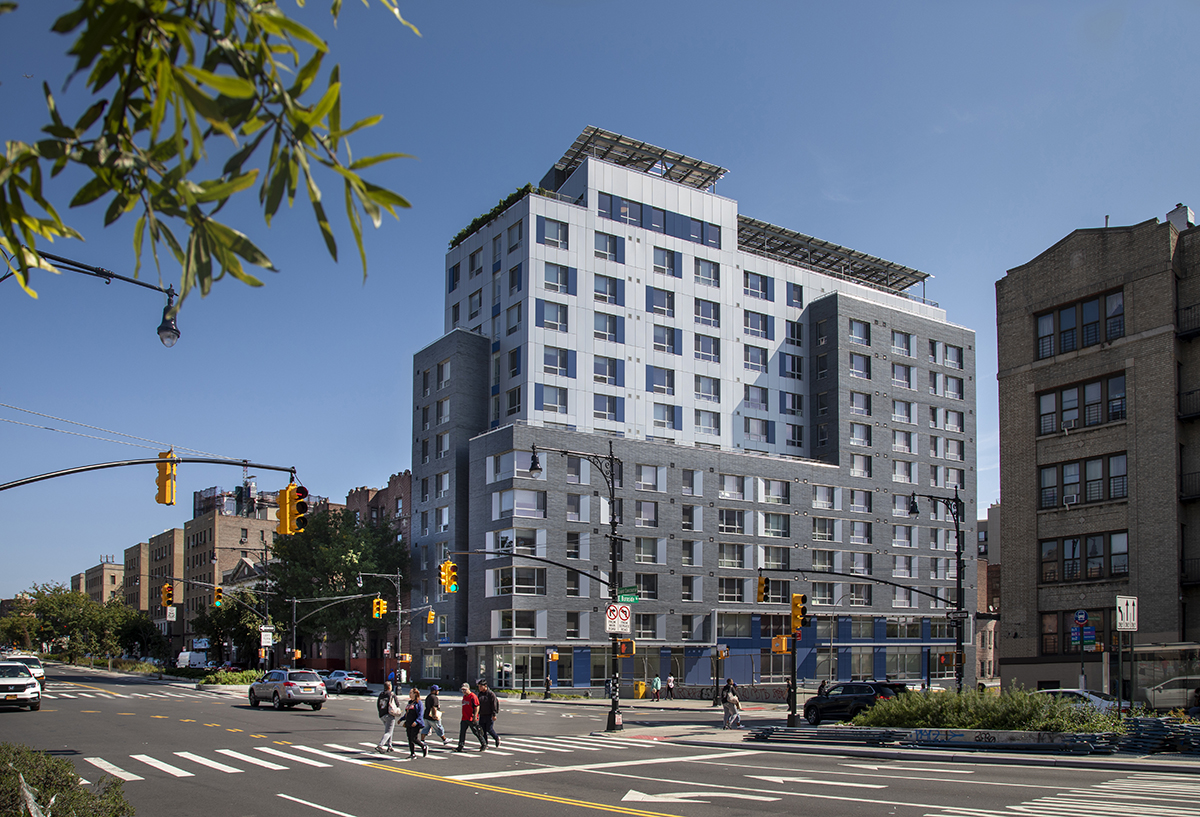
2050 Grand Concourse
2050 Grand Concourse reinterprets Art Deco for urban living, anchoring a vacant corner of NYC’s prominent thoroughfare. The mixed-use, multifamily building offers 96 apartments, including units for low- to moderate-income households and adults with chronic illness. It features amenities like landscaped terraces, community spaces, and LEED Platinum certification, promoting sustainable development and community support. To […] -
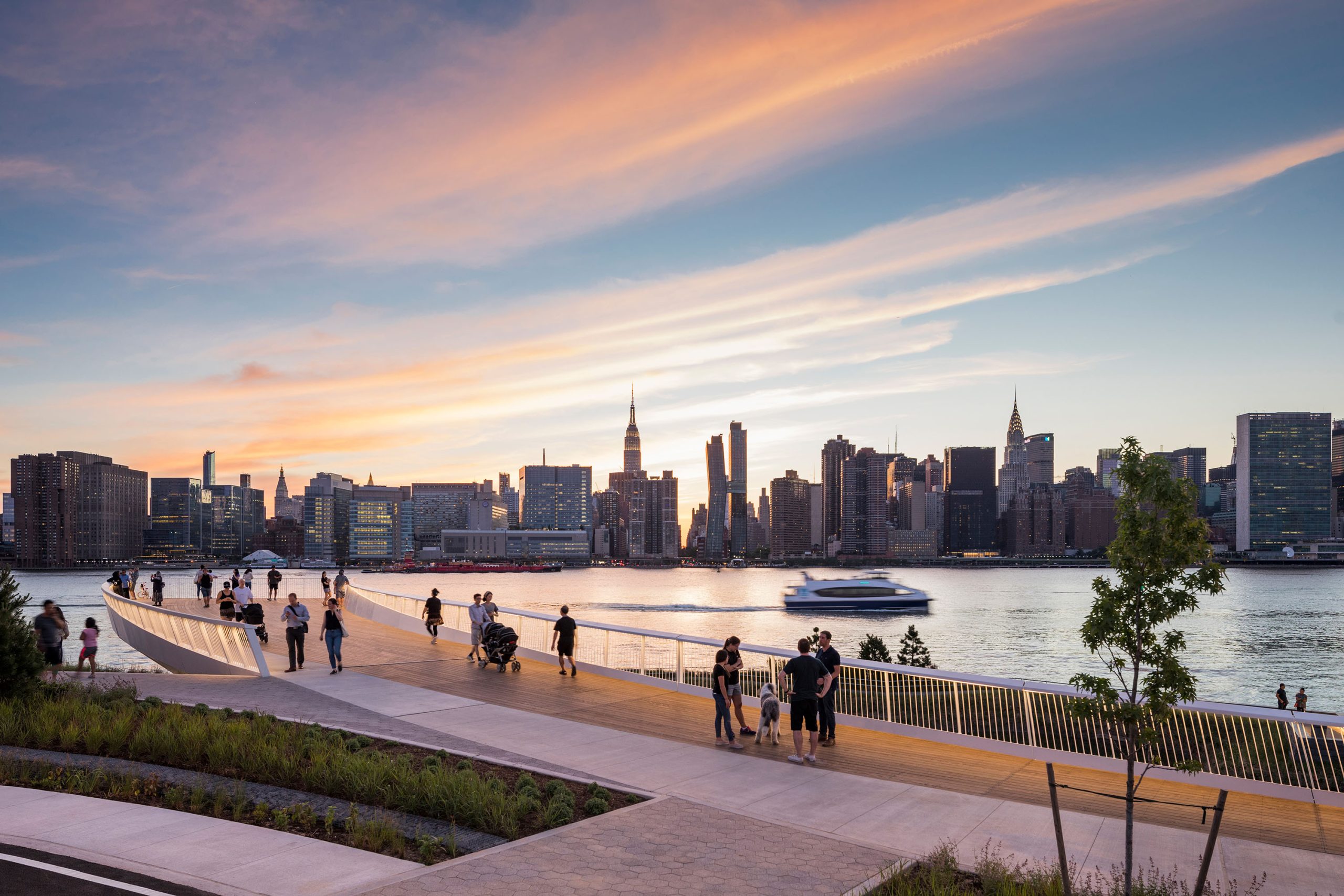
Hunter’s Point South Waterfront Park
Hunter’s Point South Park transforms 30 acres of post-industrial waterfront into a multifunctional public space and protective perimeter. It serves as an urban ecological model, blending waterfront and city elements. The park features active and passive recreation areas, wetlands, recreational facilities, and scenic views, connecting the community to the water’s edge. To learn more, click […] -

Neighborhood of Play
The Neighborhood of Play project began in 2014 with the removal of Rochester’s Inner Loop East Expressway. CJS Architects developed a masterplan for the Strong National Museum of Play, proposing an expanded museum, residential units, commercial space, and a hotel. Completed in 2023, the 12-acre neighborhood resulted from public-private partnerships. To learn more, click here.